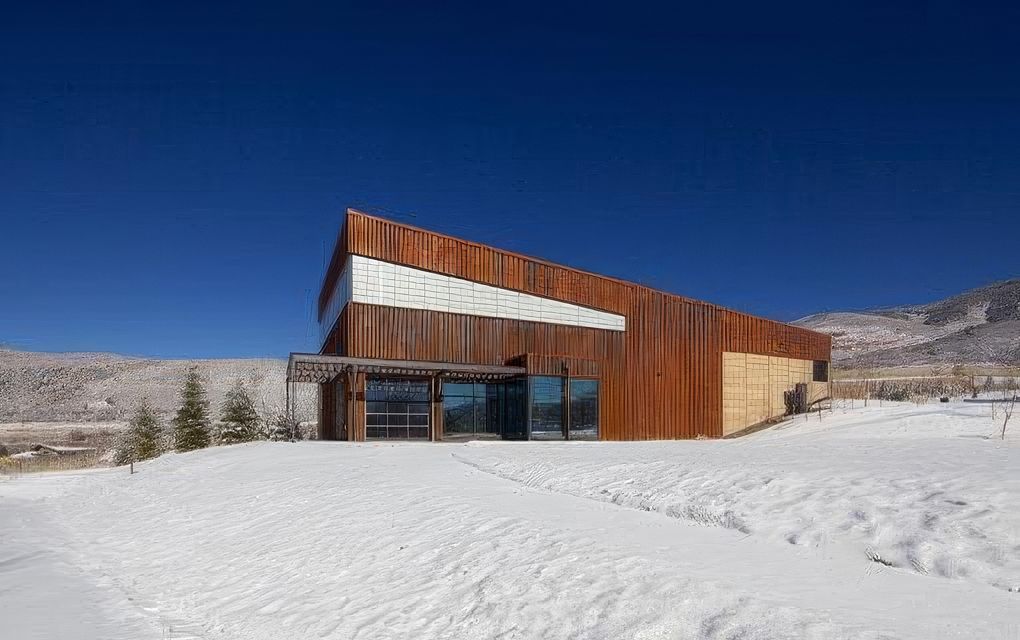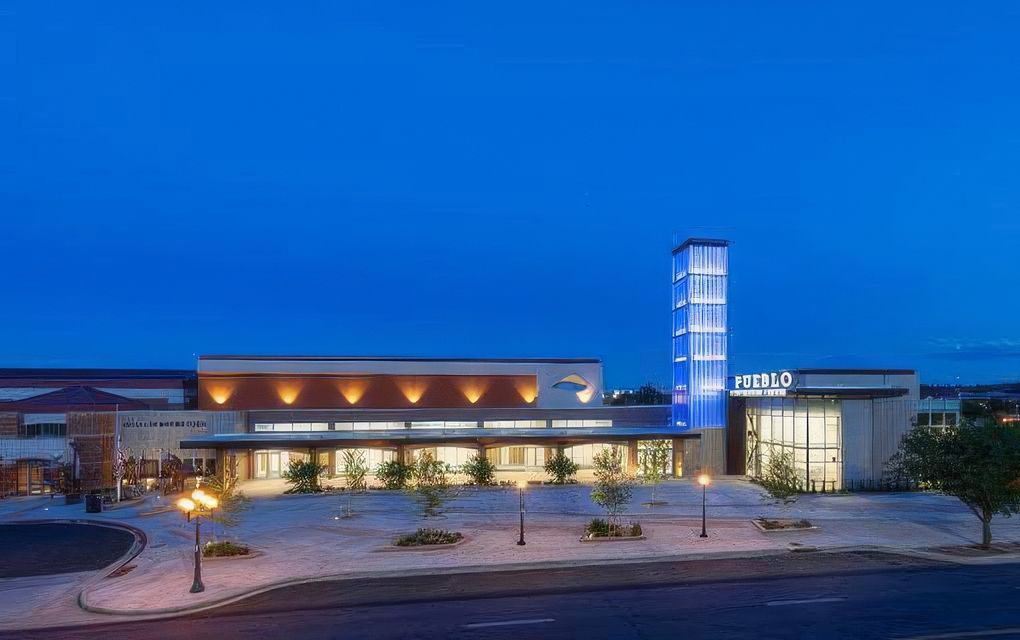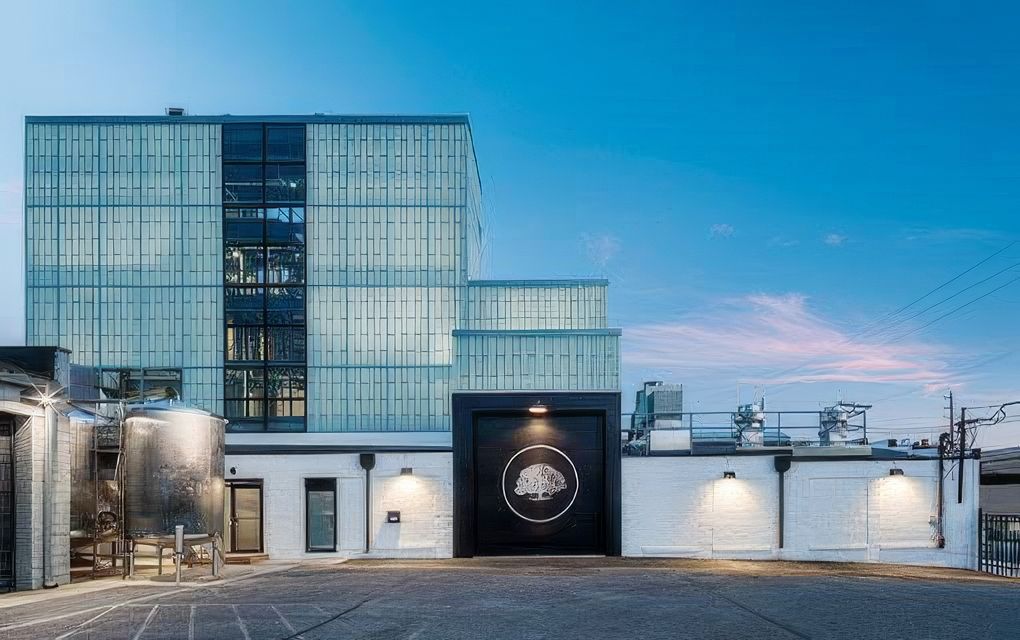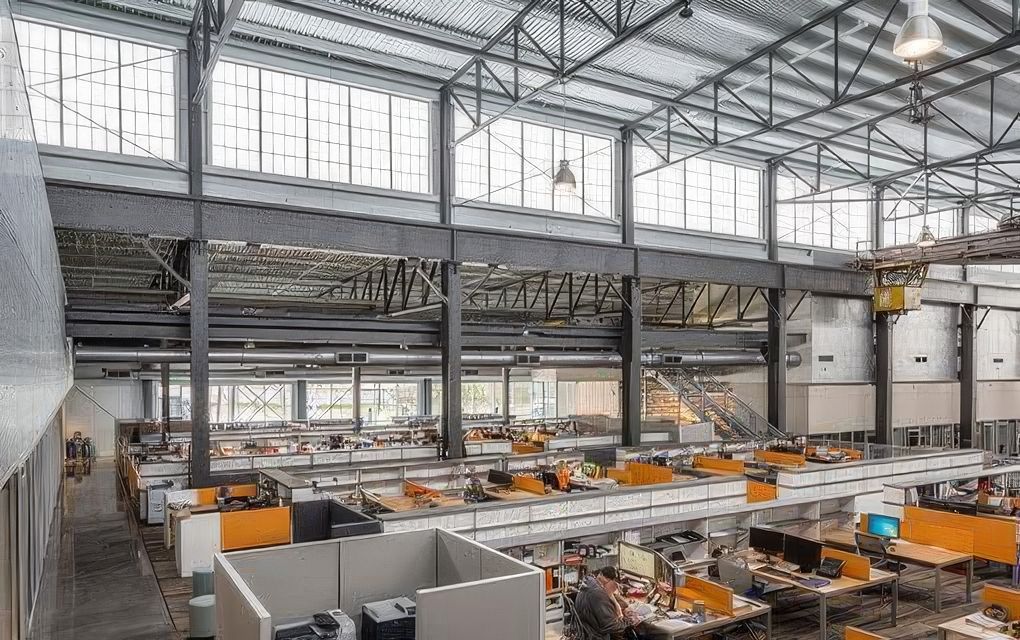Kalwall
Wall Systems
Wall systems are perfect for facade applications that do not need to unitize fixed or operable glazing or louvers with translucent panels. Kalwall structural sandwich panels, up to 5′ x 20′, may be either flat or curved. Panels are available in 2-3/4″ and 4″ thicknesses, and may be customized to accommodate a variety of head and sill conditions. Typical design configurations include punched openings, single story and multi-story applications.
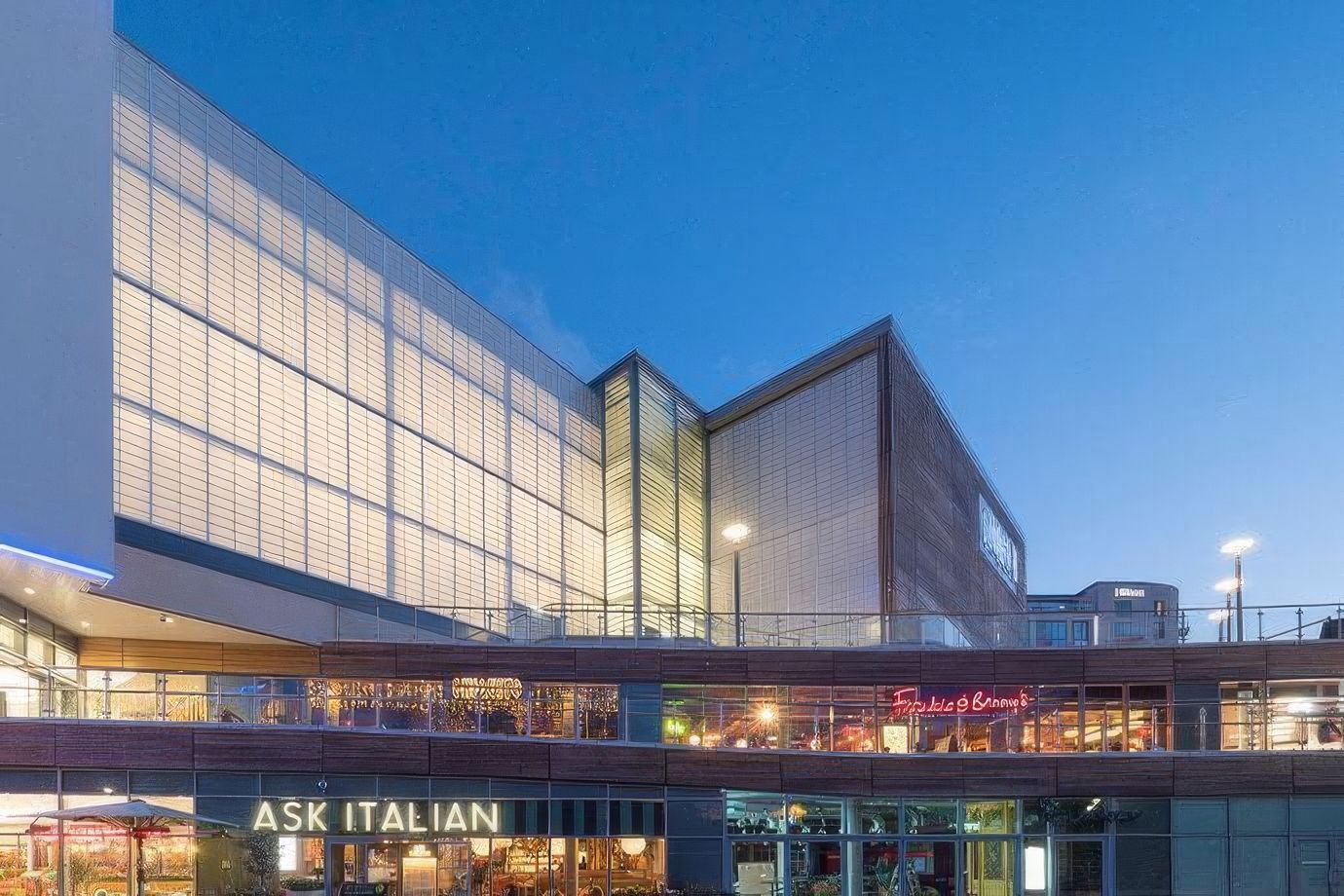
TECHNICAL INFORMATION
downloads and details
Translucent Wall Systems offer many budget-friendly, elegant side lighting solutions. From single story applications to mid-rise construction, Kalwall Wall Systems transform sunlight into glare-free daylight to enhance any space.
Thermally Broken Wall Systems
2-3/4" (70mm) Standard Thickness
For more demanding climate zones and building types. Thermally-Broken Wall systems provide enhanced envelope performance to meet or exceed the toughest energy codes.
Thermally-broken, interlocking I-beam panel grid core
Thermally-broken aluminum Clamp-tite™ fastening system
U-factors range from 0.23 - 0.05 (1.31 to 0.28 W/㎡K)
Solar Heat Gain Coefficients (SHGC) from 0.36 to 0.04
Visible Light Transmission (VLT) values from 3% to 35%
THERMAL BREAK+STRUCT SYSTEM | BACK FASTENED SYSTEM | CONCEALED FASTENERS | KALWALL 100 (4" SYSTEM)
Standard Wall Systems
2-3/4" (70mm) Standard Thickness
For certain climate zones and building types, non thermally-broken Wall Systems provide sufficient envelope performance that is both cost effective and meets energy codes.
Standard, aluminum interlocking I-beam panel grid core
Standard aluminum Clamp-tite™ fastening system
U-factors range from 0.53 - 0.18 (3.01 to 1.02 W/㎡K)
Solar Heat Gain Coefficients (SHGC) from 0.65 to 0.10
Visible Light Transmission (VLT) values from 3% to 58%
STANDARD SYSTEM | BACK FASTENED SYSTEM | CONCEALED FASTENERS | KALCURVE | 1-9/16" SYSTEM
Specialty Applications
2-3/4" (70mm) Standard Thickness
Kalwall offers many product configurations for projects that require special performance criteria to protect from extreme weather events and manage human safety+security.
Class A fire ratings available for Wall Systems and Unitized Curtain Walls
Windborne debris protection - tested and certified up to large missile D
Blast resistant systems meet DOD UFC 4-010-01 anti-terrorism force protection
Factory Mutual certified systems: Class I exterior wall FM 4880 & FM 4881
Factory Mutual explosion venting pressure realease systems: FM 4440
WIMBORNE DEBRIS PROTECTION | EXPLOSION VENTING | ANTI-TERRORISM FORCE PROTECTION | FM CLASS I
Brochures
Finishes
CAD Details
BIM Families
Specifications & Tech Data
Daylight Modeling Studies
A complimentary service to optimize your daylighting design
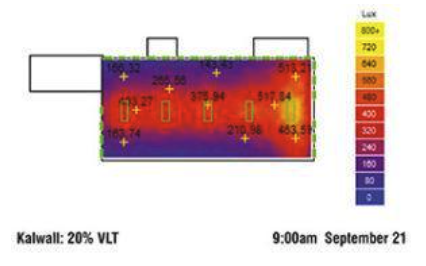
Radiance Illumination
Provides a "snapshot" of daylight levels at a given point in time. Typically, simulations are made to study light levels at the Fall and Spring Equinoxes during the early morning, at solar noon, and late in the afternoon on both sunny and overcast skies anywhere in the world.
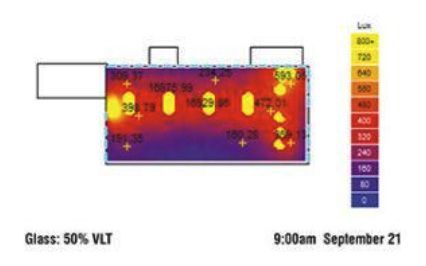
Glare Pattern Analysis
Helps to idenify potential problem areas where glare is a concern such as offices, classrooms, athetlic facilities and other spaces where visual acuity is critical. These sutdies are especially useful when designers are specifiers call for a mix of translucent and vision glazing (glass).
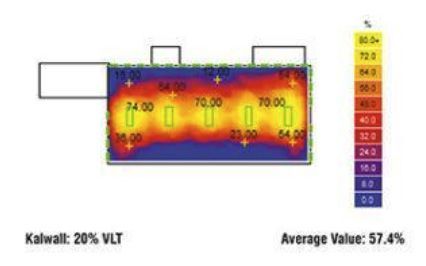
Daylight Autonomy
Gives averable daylight values and shows what percentage of the time the space can operate at the target light level with daylight alone. sDA (Spatial daylight autonomy) and ASE (annual sunlight exposure) are all available for LEED® documentation for daylighting credits.
This Product in action
